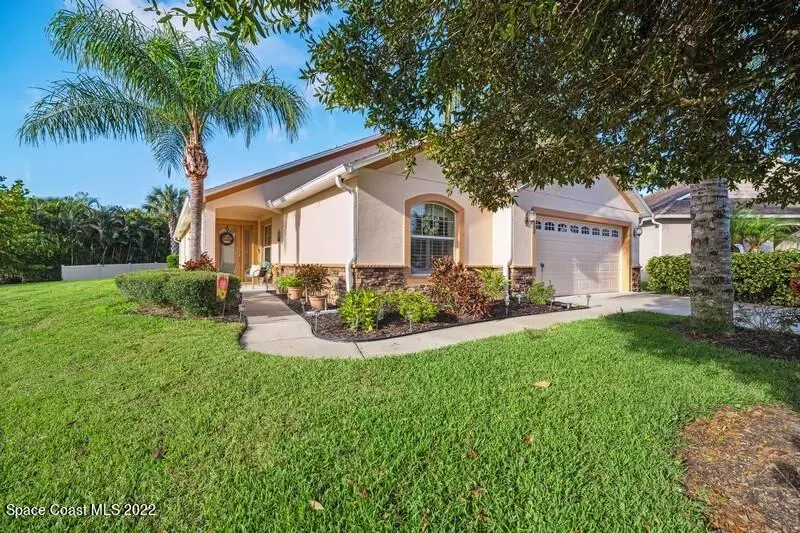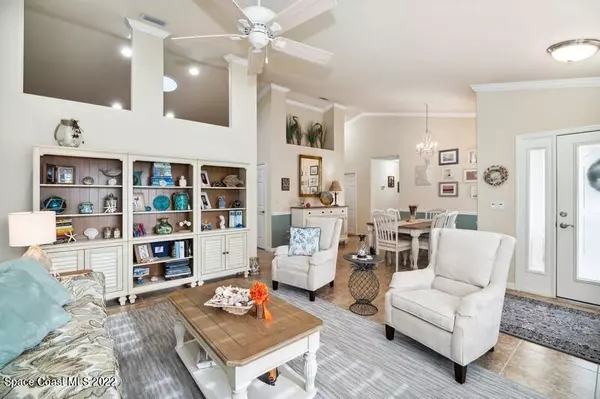$475,000
$485,000
2.1%For more information regarding the value of a property, please contact us for a free consultation.
692 Hollow Glen DR Titusville, FL 32780
3 Beds
2 Baths
2,018 SqFt
Key Details
Sold Price $475,000
Property Type Single Family Home
Sub Type Single Family Residence
Listing Status Sold
Purchase Type For Sale
Square Footage 2,018 sqft
Price per Sqft $235
Subdivision Sisson Meadows
MLS Listing ID 949816
Sold Date 07/27/23
Bedrooms 3
Full Baths 2
HOA Fees $45/qua
HOA Y/N Yes
Total Fin. Sqft 2018
Originating Board Space Coast MLS (Space Coast Association of REALTORS®)
Year Built 2012
Tax Year 2022
Lot Size 9,148 Sqft
Acres 0.21
Property Sub-Type Single Family Residence
Property Description
72 HOUR KICK-OUT CLAUSE - Great Florida solar heated pool home on a Cul de sac. Open floor plan with a formal living and dining room. Kitchen has 42'' maple cabinets with pull out shelving, granite countertops, water filter and stainless-steel appliances. Home has high ceilings, crown molding throughout, top of the line plantation shutters, security system, storm shutters and so much, much more. Shed has power and a separate shed for pool storage. And if that's not enough, a generator hook up is available.
Location
State FL
County Brevard
Area 104 - Titusville Sr50 - Kings H
Direction From SR50 turn South on Sisson. Left on Bog hollow. First left turn north. Continue left until Hollow Glen. Home is at the end of the cul de sac.
Interior
Interior Features Ceiling Fan(s), Open Floorplan, Primary Bathroom - Tub with Shower, Primary Bathroom -Tub with Separate Shower, Primary Downstairs, Split Bedrooms, Walk-In Closet(s)
Heating Central, Electric
Cooling Central Air, Electric
Flooring Carpet, Laminate, Tile
Furnishings Unfurnished
Appliance Dishwasher, Dryer, Electric Range, Microwave, Refrigerator, Solar Hot Water, Washer
Exterior
Exterior Feature ExteriorFeatures
Parking Features Attached, Garage Door Opener
Garage Spaces 2.0
Fence Fenced, Vinyl
Pool In Ground, Private, Screen Enclosure, Solar Heat
Amenities Available Maintenance Grounds, Management - Full Time, Management - Off Site
View City, Pool
Roof Type Shingle
Street Surface Asphalt
Porch Patio, Porch, Screened
Garage Yes
Building
Lot Description Cul-De-Sac
Faces Northeast
Sewer Public Sewer
Water Public
Level or Stories One
New Construction No
Schools
Elementary Schools Imperial Estates
High Schools Titusville
Others
Pets Allowed Yes
HOA Name Sentry Management
Senior Community No
Tax ID 22-35-27-32-0000g.0-0005.00
Security Features Security System Owned
Acceptable Financing Cash, Conventional, FHA, VA Loan
Listing Terms Cash, Conventional, FHA, VA Loan
Special Listing Condition Standard
Read Less
Want to know what your home might be worth? Contact us for a FREE valuation!

Our team is ready to help you sell your home for the highest possible price ASAP

Bought with Robert Slack LLC




